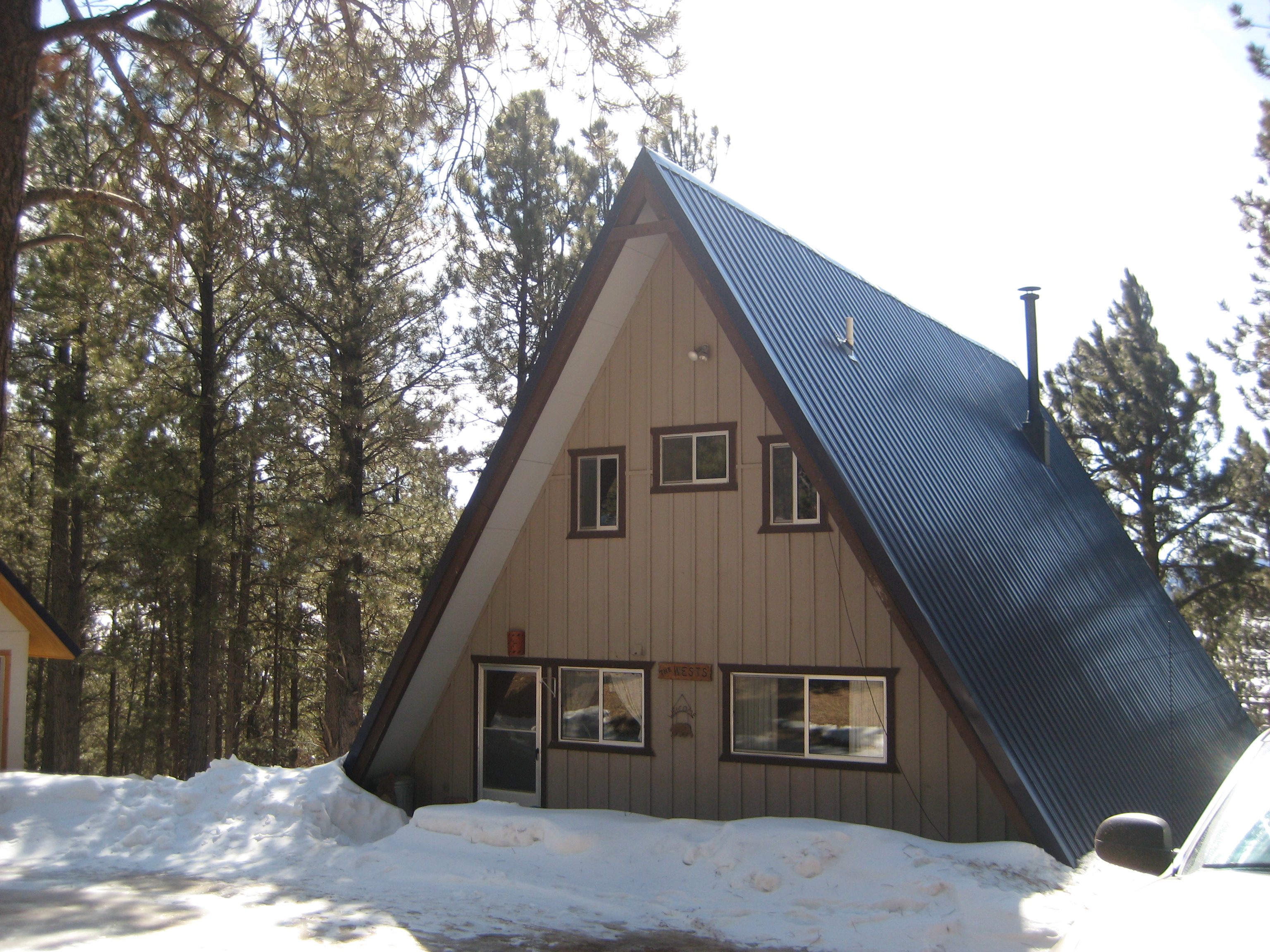A-frame house
An A-frame house is a style of house characterised by a roofline with steep angles that resembles a triangle, or the letter ‘A’. The roofline usually begins at or near the foundation line, with the two sides meeting centrally at the top.
A-frame houses are frequently constructed using natural building materials such as stone and timber. They are often built according to architectural styles such as Arts and Crafts, or in keeping with the local vernacular architecture, for example in Scandinavian or log cabin design.
A-frame houses often provide less living space than traditional domestic buildings, as they tend to be compact, and have a smaller footprint on the first floor. As a result, they are often used as holiday homes or as second homes.
The prevalence of A-frame houses surged around the mid-1950s to the end of the 1970s. This was due, in part to the inexpensive materials required for building, but also the adaptability and simplicity of the structure, enabling architects to experiment with different designs. In addition, the post-World War II economic boom, particularly in America, meant that many people had more disposable income for holidaying and for buying second homes.
A-frame houses typically have exposed rafters, and the upper rooms must be designed to accommodate the sloping sides of the roof. Many A-frame houses include a balcony at the upper level, and extensive windows are common, taking advantage of views to the front or rear.
A design challenge of the A-frame house is the lack of real wall space, as the roof may slope nearly to the ground. This can mean that fixtures and fittings, or decorative items such as artwork, are difficult to place, leaving a lot of blank and unusable surface.
An advantage of the A-frame house is that it is very durable in heavy snow, as the steep-sloping roof prevents excessive loads accumulating. The house is also suitable for hot climates, as the majority of the living space tends to be on the lower, cooler level.
Over the last few decades, architects have experimented with modified A-frame styles which include more wall space and different roofline angles.
[edit] Related articles on Designing Buildings Wiki
Featured articles and news
Amendment to the GB Energy Bill welcomed by ECA
Move prevents nationally-owned energy company from investing in solar panels produced by modern slavery.
Gregor Harvie argues that AI is state-sanctioned theft of IP.
Heat pumps, vehicle chargers and heating appliances must be sold with smart functionality.
Experimental AI housing target help for councils
Experimental AI could help councils meet housing targets by digitising records.
New-style degrees set for reformed ARB accreditation
Following the ARB Tomorrow's Architects competency outcomes for Architects.
BSRIA Occupant Wellbeing survey BOW
Occupant satisfaction and wellbeing tool inc. physical environment, indoor facilities, functionality and accessibility.
Preserving, waterproofing and decorating buildings.
Many resources for visitors aswell as new features for members.
Using technology to empower communities
The Community data platform; capturing the DNA of a place and fostering participation, for better design.
Heat pump and wind turbine sound calculations for PDRs
MCS publish updated sound calculation standards for permitted development installations.
Homes England creates largest housing-led site in the North
Successful, 34 hectare land acquisition with the residential allocation now completed.
Scottish apprenticeship training proposals
General support although better accountability and transparency is sought.
The history of building regulations
A story of belated action in response to crisis.
Moisture, fire safety and emerging trends in living walls
How wet is your wall?
Current policy explained and newly published consultation by the UK and Welsh Governments.
British architecture 1919–39. Book review.
Conservation of listed prefabs in Moseley.
Energy industry calls for urgent reform.

























